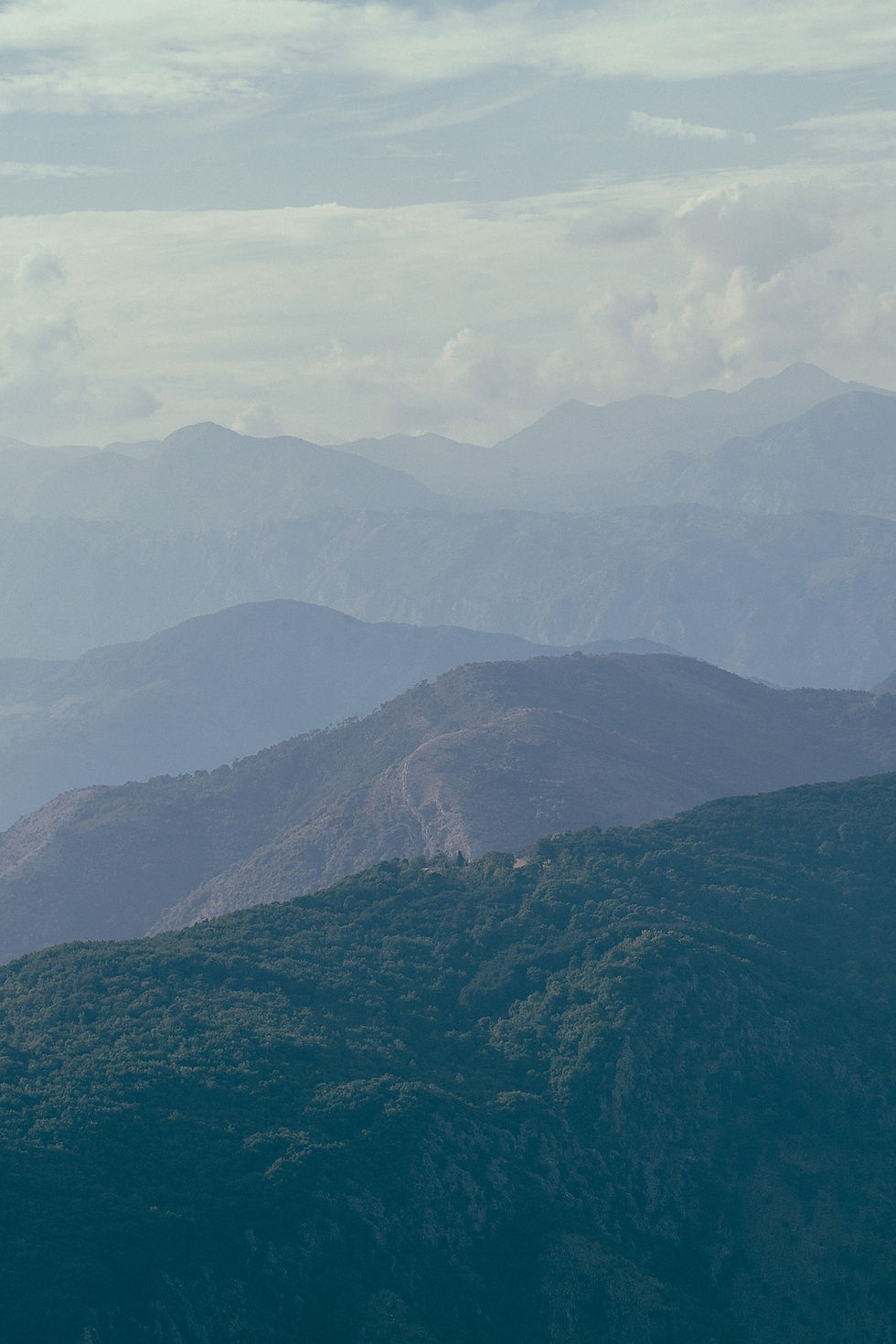top of page

-
Where do you build?Our construction services cover Watauga County and the surrounding regions.
-
How can I get a quote?To get a quote for your project, please contact our team through our website. There are many factors that contribute to a quote, and to give you our best estimate, we need relevant information about your project. This includes the scope of work, timeline, budget, and any specific requirements or preferences you may have. Providing as much detail as possible will ensure that we can more accurately assess the needs of your project and provide you with a personalized quote. Our team is dedicated to delivering high-quality construction services, and we look forward to working with you to bring your project to life.
-
How much does it cost to build a custom home?Build costs vary depending on building site, utility and infrastructure requirements, home size, complexity, and finish selections. If you are considering building a custom home, please contact us for a personalized consultation to discuss the cost of building your dream home.
-
How long does it take to build a custom home?Building timelines vary depending on site conditions, weather, and the complexity and size of the project. Most of our homes are completed within 10-16 months after we break ground. We understand that timely completion is important to our clients, and we strive to work efficiently while maintaining the highest standards of craftsmanship and quality
-
Will you build from a floor plan that I purchased online?Yes, we are capable of working with floor plans purchased online. By providing us with the floor plan you purchased, we can analyze the design and work with you to ensure that it meets local building codes, zoning regulations, and any specific requirements you have. Our team of experienced professionals will collaborate with you to modify the floor plan as needed, obtain necessary permits, and then proceed with the construction process, all while keeping you informed and involved every step of the way. When needed, we have architects, engineers, draftsmen, interior designers that we regularly work closely with to make your dream home a reality.
-
Can I perform some of the work myself?While we value your interest and skills in construction and home improvement, we kindly request that you trust our professional team to handle the work. Our experienced builders are trained to efficiently and safely manage all aspects of construction, ensuring top-notch quality and adherence to industry standards and local codes. By entrusting us with your project, you can rest assured it's in expert hands. We will also collaborate closely with you to incorporate your design ideas, bringing your vision to life. If there are specific tasks you'd like to contribute to or have questions about, please feel free to discuss them with our team, and we'll be happy to address your concerns.
-
Do you offer a warranty?Absolutely! Your home is covered for a full 12 months by the Bigfoot Builders warranty.
-
How long have you been building?With over two decades of combined building experience, Cody and Josh have built over 100 projects, including custom homes, renovations, and additions.
-
Are you licensed and insured?Yes, at Bigfoot Builders, we are fully licensed and insured. Our team of experienced professionals holds the necessary licenses to operate as builders in this region, ensuring that we comply with all state and local regulations. We also require that any trade partners that work on our projects carry insurance and licenses, if required.
-
I need a well and septic. Do you do that?Yes, we will coordinate the installation of your well and septic system as well as the electrical and natural gas/propane connections.
-
What is a Barndominium?A Barndominium is a type of home that is built wood or metal "post frame". There are two common types of Barndominiums in the US are: – A post-frame or engineered wood-truss system with metal sides and roof. – A steel framed structure with metal sides and roof. What makes both of these build types a Barndominium is that the entire weight of the roof structure is carried on the perimeter of the building… which means you don’t have any load bearing walls on the interior. If you are building a two-story structure, then the only load you are concerned about is carrying the weight of the second story. Barndominium (Barndo) exteriors are often metal, but they may be built with other materials.
bottom of page
